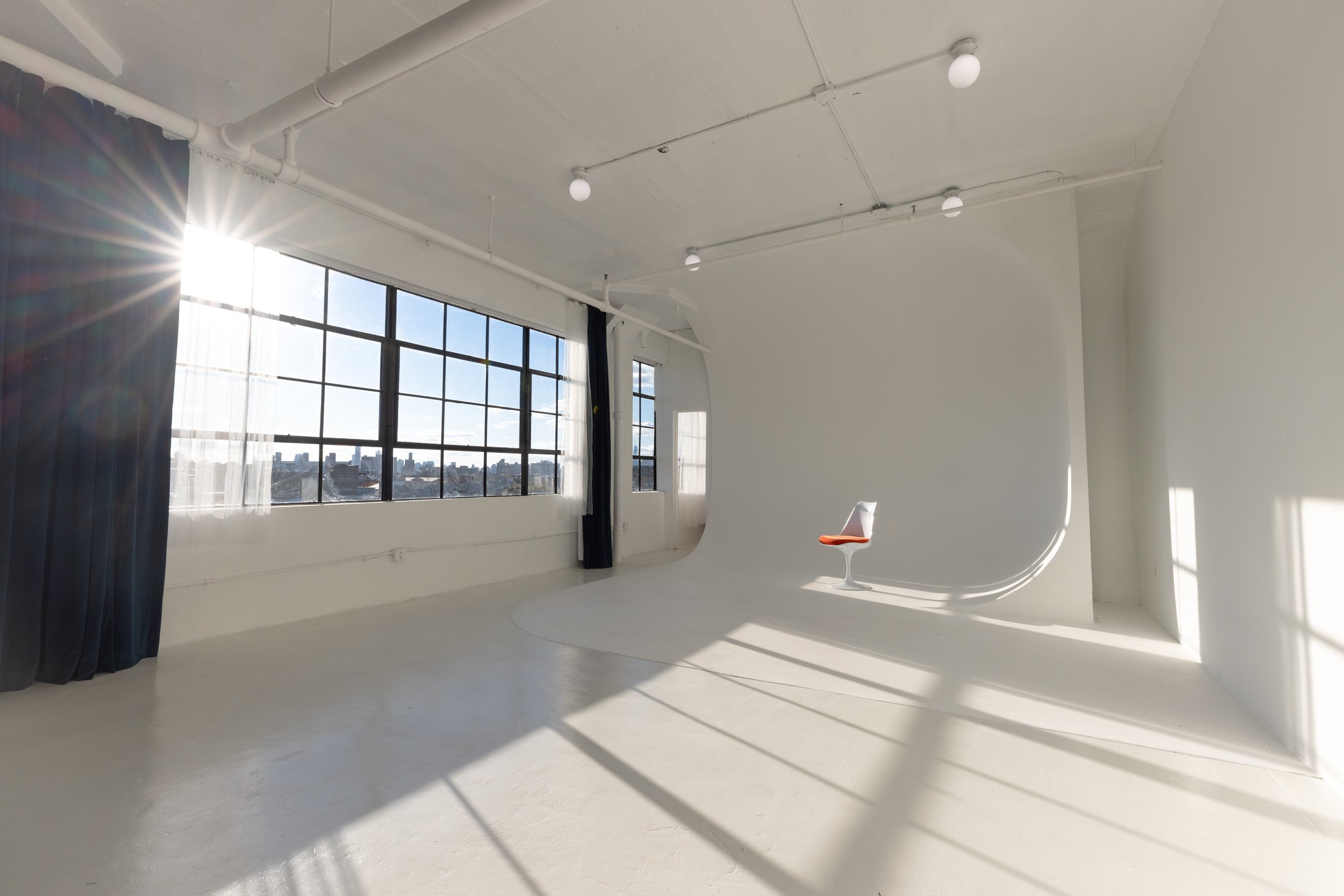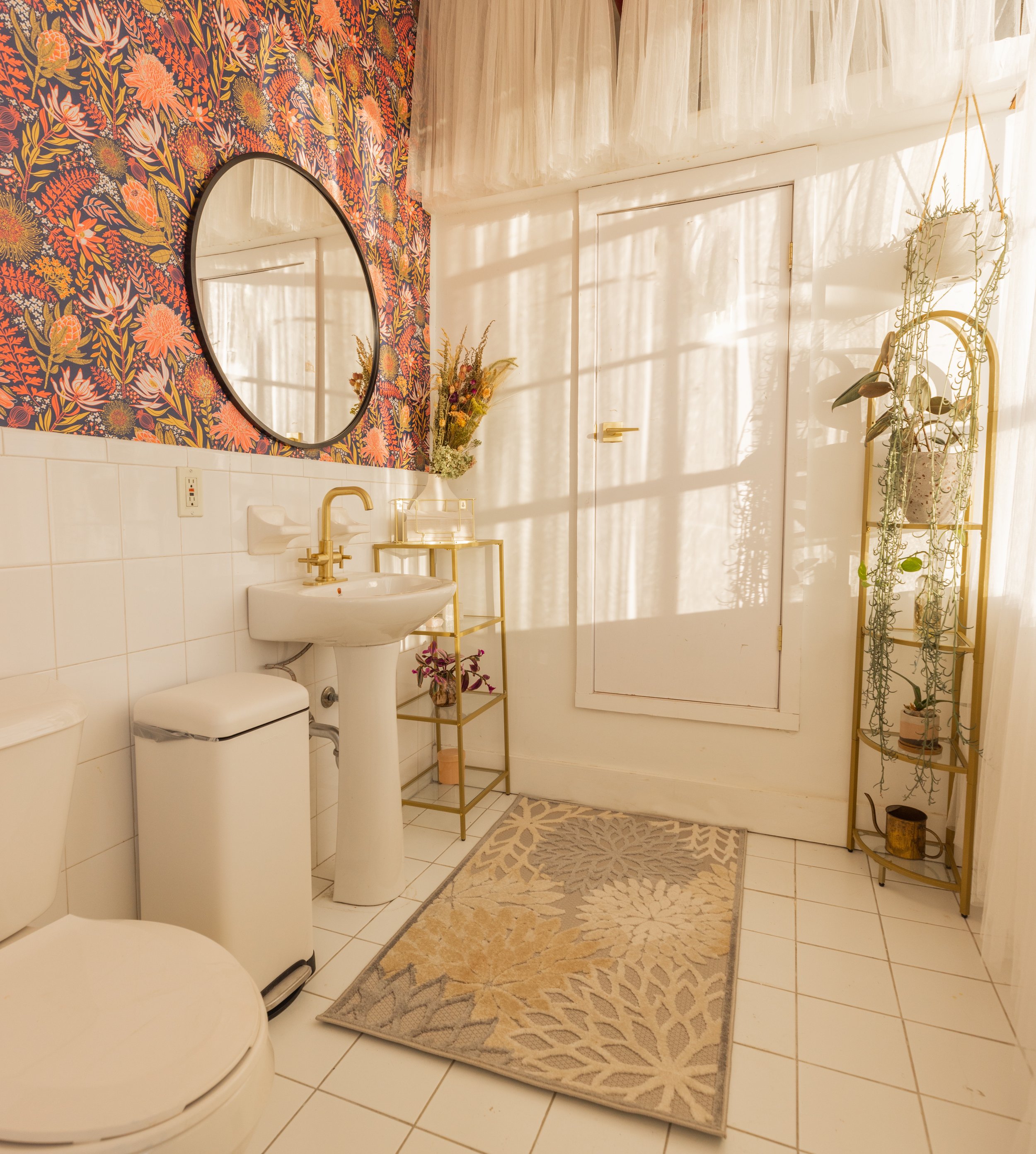
4th Floor overlook view
800 total square feet.
11ft Ceilings
Cyc Dimensions: 14 ft wide x 6 ft corner x 11 ft high
Blackout Shades
Wi-fi
Epoxy flooring
Private Bathroom
Private HMU / Wardrobe Room
Sound System
220 Power
Parking Lot Access
Loading Dock
8’6” x 6’9” x 8’ Freight Elevator
Roof Access
Air Conditioning


















